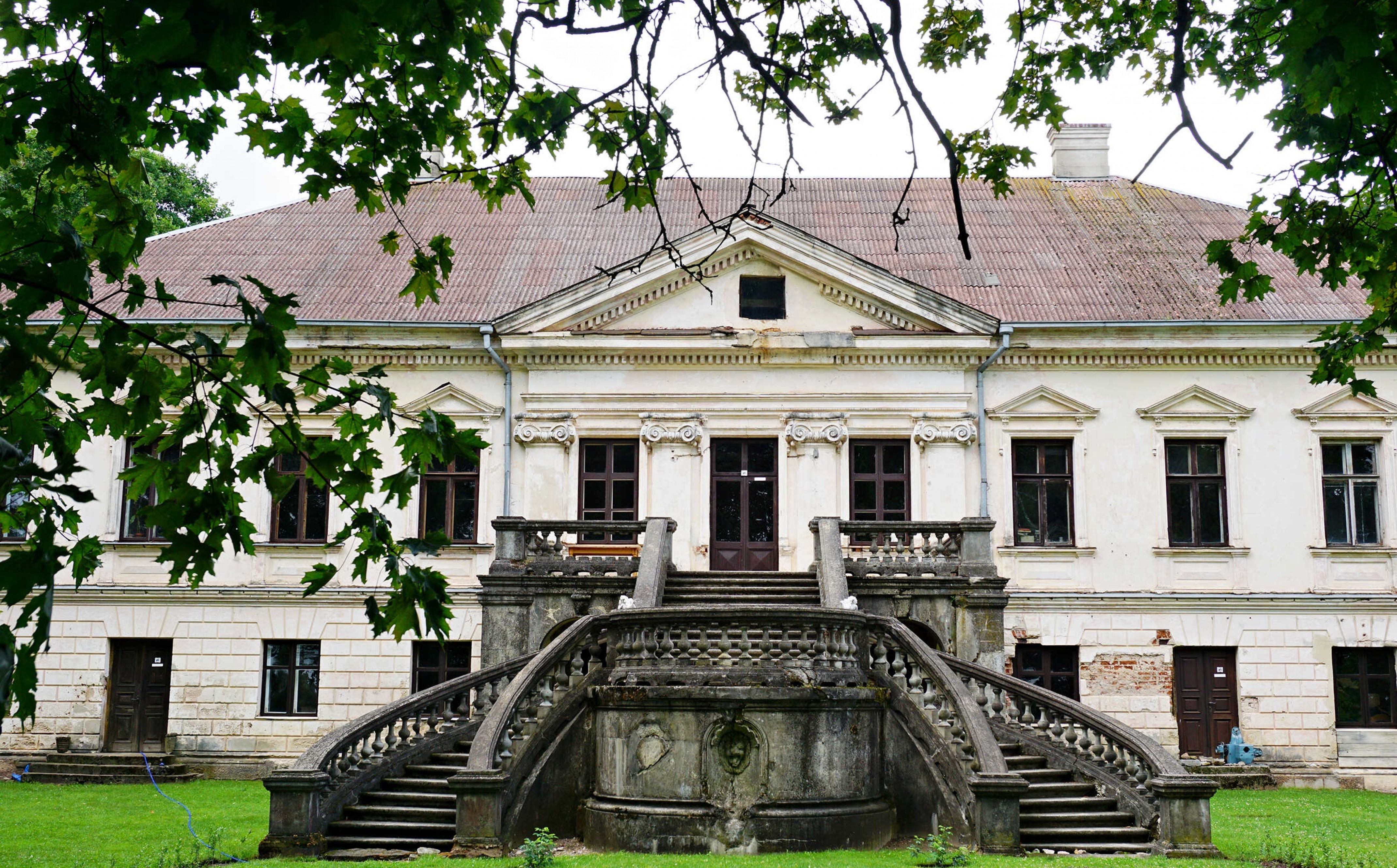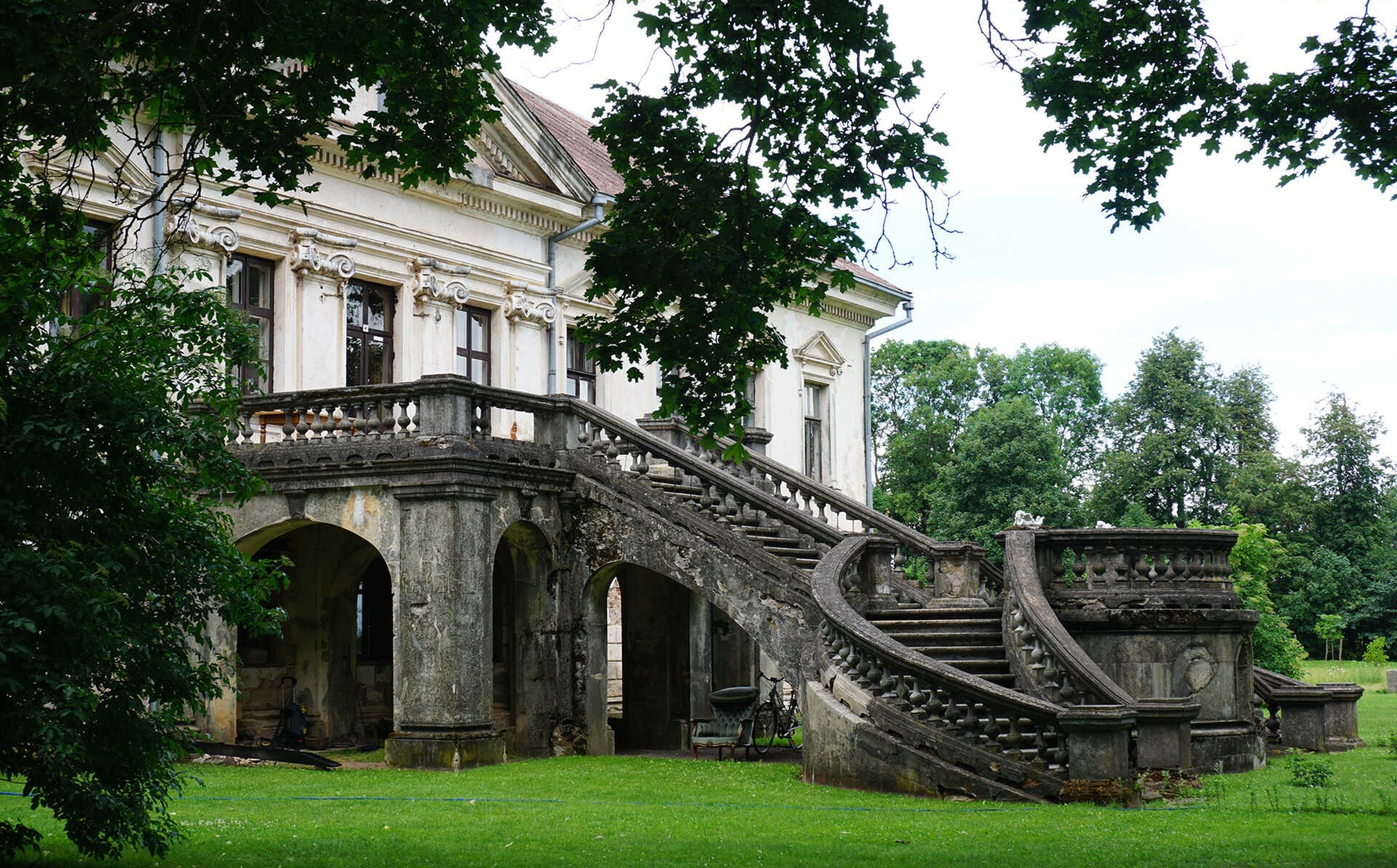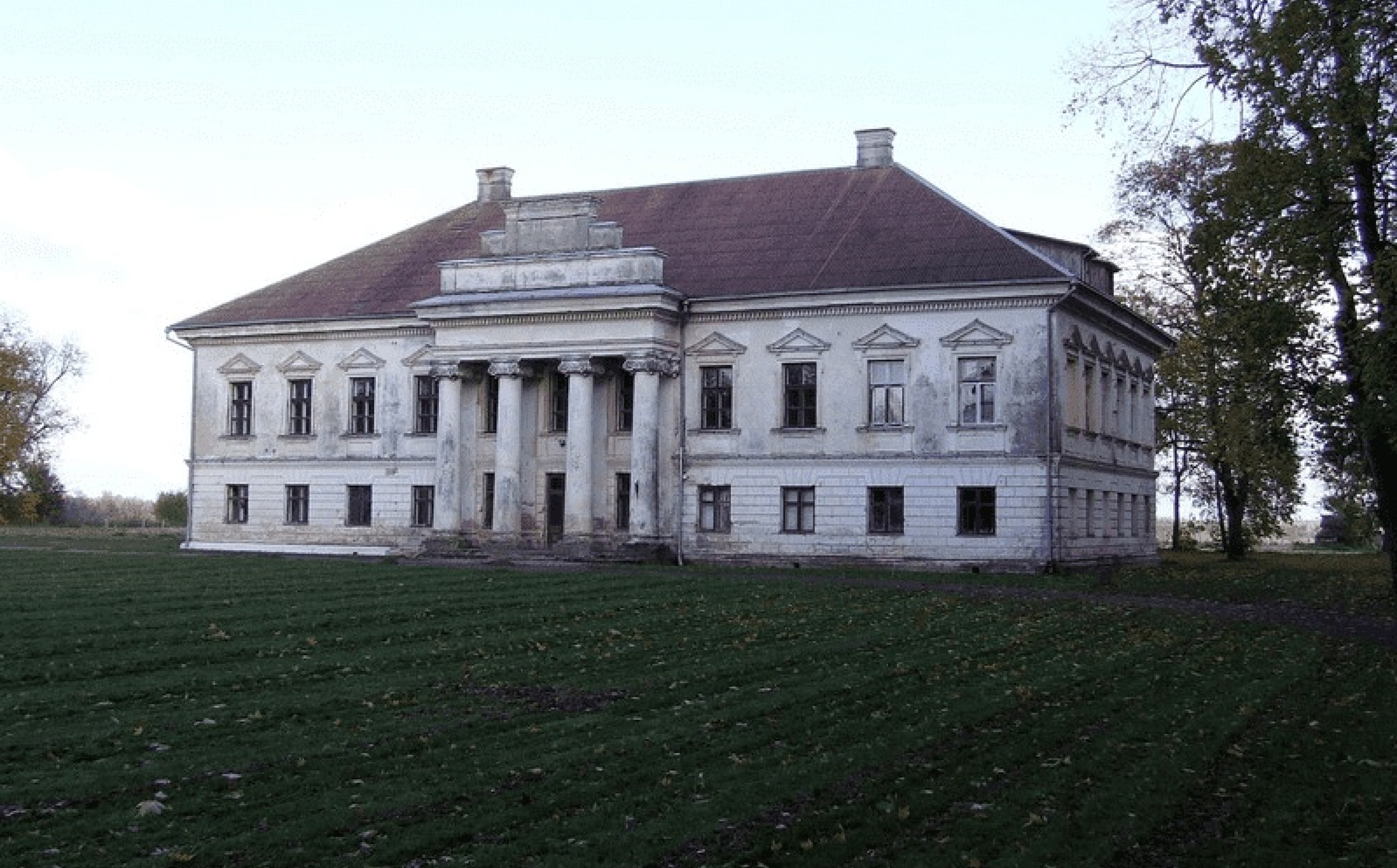Žeimiai Manor
- Home
- Castles and Manors
- Žeimiai Manor
Žeimiai Manor was first mentioned in historical sources at the end of the 15th century. The Manor consists of the manor house, a granary, a little chapel, an ice-house, a servants' house, the stables, a tower, a gate and a park.
The Manor belonged to the families of Zaviša, Čekavičiai, Navrilkovič, and to Medekša in the 18th century.
From 1780 to World War II, the Manor belonged to the family of Kosakovski. The manor house belongs to the style of late classicism; it has two floors of strictly symmetrical forms. The main façade is decorated with large pillars.
The manor house used to have 25 rooms with Dutch tile furnaces. In front of the manor house there is a former servants' house, now a granary. Another building, which used to be of the same size, was turned into stables in the 19th century, its appearance has changed significantly, but it is also a former servants' house.
The Manor is surrounded by the park with a lime tree alley leading to the road Jonava-Šėta.
The manor was sold in 2000. Currently the manor hosts top class cultural events, art projects, educational programmes and celebrations of town community.
It is planned to prepare the manor for reconstruction, to restore and renew the buildings, to adjust the manor to cultural tourism in several steps, to establish the base of a cultural worker (for the project of 'Aikas Žado').


